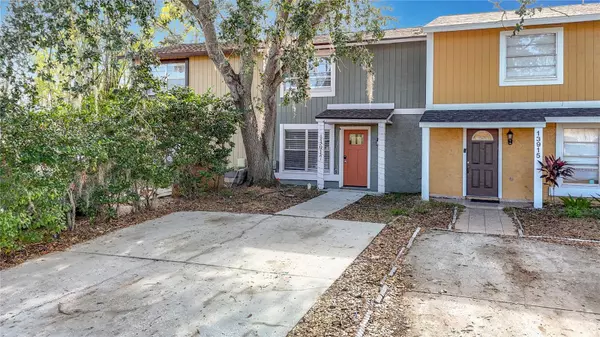UPDATED:
02/03/2025 11:19 PM
Key Details
Property Type Townhouse
Sub Type Townhouse
Listing Status Active
Purchase Type For Sale
Square Footage 840 sqft
Price per Sqft $261
Subdivision Village Xviii Unit I Of Carrol
MLS Listing ID W7871888
Bedrooms 2
Full Baths 1
Half Baths 1
HOA Fees $670/ann
HOA Y/N Yes
Originating Board Stellar MLS
Year Built 1982
Annual Tax Amount $3,172
Lot Size 1,742 Sqft
Acres 0.04
Property Description
This beautifully updated home is perfect for first-time buyers, small families, or savvy investors looking to expand their rental portfolio. Thoughtfully renovated touches, this property is move-in ready and packed with value! Fresh updates include: New sliding door (2024), stylish LVP flooring upstairs (2022), and a brand-new dishwasher plus a newer washer/dryer combo (2024). Recently replaced siding and roofing, a freshly painted exterior (2023), and new fencing added in 2024 for added privacy.
Conveniently located just minutes from Dale Mabry, Citrus Park, and Westchase, offering easy access to shopping, dining, and top-rated schools.
Whether you're looking for your dream home or a smart investment in a sought-after area, this property is a must-see. Don't miss out on this incredible opportunity—schedule your showing today!
Location
State FL
County Hillsborough
Community Village Xviii Unit I Of Carrol
Zoning PD
Rooms
Other Rooms Storage Rooms
Interior
Interior Features Ceiling Fans(s), Eat-in Kitchen, PrimaryBedroom Upstairs, Thermostat, Window Treatments
Heating Central
Cooling Central Air
Flooring Carpet, Hardwood, Laminate, Linoleum
Fireplace false
Appliance Dishwasher, Disposal, Dryer, Electric Water Heater, Exhaust Fan, Ice Maker, Microwave, Range, Refrigerator, Washer
Laundry Inside, Laundry Closet
Exterior
Exterior Feature Lighting, Sliding Doors, Storage
Community Features Community Mailbox, Deed Restrictions
Utilities Available BB/HS Internet Available, Electricity Connected, Phone Available, Public, Sewer Connected, Water Connected
Roof Type Shingle
Porch Patio
Garage false
Private Pool No
Building
Story 2
Entry Level Two
Foundation Slab
Lot Size Range 0 to less than 1/4
Sewer Public Sewer
Water Public
Structure Type HardiPlank Type
New Construction false
Others
Pets Allowed Yes
HOA Fee Include Maintenance Grounds
Senior Community No
Ownership Fee Simple
Monthly Total Fees $55
Acceptable Financing Cash, Conventional, Special Funding
Membership Fee Required Required
Listing Terms Cash, Conventional, Special Funding
Special Listing Condition None





